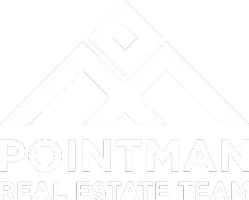For more information regarding the value of a property, please contact us for a free consultation.
5217 Southern Hills Drive Frisco, TX 75034
Want to know what your home might be worth? Contact us for a FREE valuation!

Our team is ready to help you sell your home for the highest possible price ASAP
Key Details
Property Type Single Family Home
Sub Type Single Family Residence
Listing Status Sold
Purchase Type For Sale
Square Footage 4,341 sqft
Price per Sqft $322
Subdivision Stonebriar Sec Ii North & West
MLS Listing ID 20837284
Sold Date 03/10/25
Style Colonial,French,Traditional
Bedrooms 4
Full Baths 4
HOA Fees $300/mo
HOA Y/N Mandatory
Year Built 1998
Annual Tax Amount $23,267
Lot Size 0.334 Acres
Acres 0.334
Property Sub-Type Single Family Residence
Property Description
We have received multiple offers, please submit highest and best by 8 PM today. 2-10.Welcome to this magnificent colonial-style estate, situated in the prestigious guard-gated 18-hole golf community of Stonebriar. This exceptional residence offers unparalleled craftsmanship, luxurious upgrades, and an expansive 3-car garage, making it a rare gem.Step through grand double doors into a stunning barrel-ceiling foyer, flanked by an elegant formal dining room and a private office. The spacious living area is bathed in natural light, featuring coffered ceilings, custom built-in shelving, a wine fridge, and a striking stone fireplace, creating an inviting ambiance.At the heart of the home, the chef's kitchen boasts a built-in refrigerator, granite countertops, double ovens, a warming drawer, and abundant storage, all complemented by a charming window-filled breakfast nook.The private primary suite is a true retreat, offering a spa-like ensuite bathroom with separate vanities, a large walk-in shower, a soaking tub, and an oversized walk-in closet with custom shelving and drawers. Upstairs, a versatile flex space with a full bath provides endless possibilities as a fifth bedroom, game room, playroom, or home gym.Step outside to your backyard paradise, featuring a large covered patio, lush green space, and a sparkling pool and spa—perfectly positioned to enjoy breathtaking Texas sunsets.This home is filled with upgrades, including gorgeous wood flooring, plantation shutters throughout, crown molding, custom woodwork and trim, and a durable Class 4 metal roof.Experience luxury living at its finest—schedule your private showing today!
Location
State TX
County Denton
Community Community Sprinkler, Curbs, Fitness Center, Golf, Greenbelt, Jogging Path/Bike Path, Playground, Sidewalks, Tennis Court(S)
Direction From Dallas North Tollway N, Exit toward Legacy, L on Legacy, L on Stonebriar, L on Southern Hills.
Rooms
Dining Room 2
Interior
Interior Features Built-in Features, Built-in Wine Cooler, Cable TV Available, Cathedral Ceiling(s), Chandelier, Decorative Lighting, Double Vanity, Dry Bar, Flat Screen Wiring, Granite Counters, High Speed Internet Available, Kitchen Island, Natural Woodwork, Pantry, Vaulted Ceiling(s), Wainscoting, Walk-In Closet(s)
Heating Central
Cooling Central Air
Flooring Carpet, Ceramic Tile, Wood
Fireplaces Number 1
Fireplaces Type Gas, Living Room, Raised Hearth, Stone
Equipment Intercom
Appliance Built-in Refrigerator, Dishwasher, Disposal, Electric Oven, Gas Cooktop, Microwave, Double Oven, Refrigerator, Vented Exhaust Fan, Warming Drawer
Heat Source Central
Laundry Utility Room, Full Size W/D Area
Exterior
Exterior Feature Covered Patio/Porch, Rain Gutters, Lighting, Misting System
Garage Spaces 3.0
Fence Back Yard, Wrought Iron
Pool Gunite, In Ground, Outdoor Pool, Pool/Spa Combo, Water Feature
Community Features Community Sprinkler, Curbs, Fitness Center, Golf, Greenbelt, Jogging Path/Bike Path, Playground, Sidewalks, Tennis Court(s)
Utilities Available Cable Available, City Sewer, City Water, Curbs, Electricity Available, Electricity Connected, Individual Gas Meter, Individual Water Meter
Roof Type Metal
Total Parking Spaces 3
Garage Yes
Private Pool 1
Building
Lot Description Few Trees, Interior Lot, Landscaped, Sprinkler System, Subdivision
Story One and One Half
Foundation Slab
Level or Stories One and One Half
Structure Type Rock/Stone
Schools
Elementary Schools Hicks
Middle Schools Arbor Creek
High Schools Hebron
School District Lewisville Isd
Others
Ownership of record
Acceptable Financing Cash, Conventional
Listing Terms Cash, Conventional
Financing Conventional
Read Less

©2025 North Texas Real Estate Information Systems.
Bought with Darla Barnes • Darla Barnes

