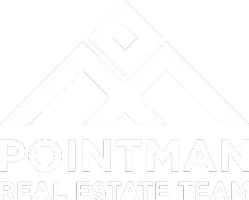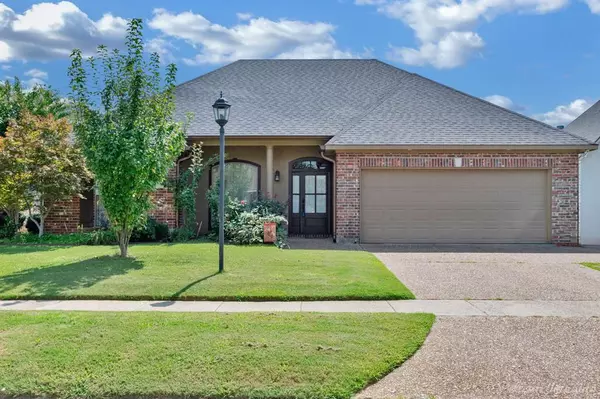For more information regarding the value of a property, please contact us for a free consultation.
9222 Oakley Drive Shreveport, LA 71115
Want to know what your home might be worth? Contact us for a FREE valuation!

Our team is ready to help you sell your home for the highest possible price ASAP
Key Details
Property Type Single Family Home
Sub Type Single Family Residence
Listing Status Sold
Purchase Type For Sale
Square Footage 1,992 sqft
Price per Sqft $173
Subdivision Twelve Oaks
MLS Listing ID 20693050
Sold Date 12/30/24
Bedrooms 3
Full Baths 2
HOA Fees $43/ann
HOA Y/N Mandatory
Year Built 2005
Annual Tax Amount $3,932
Lot Size 6,751 Sqft
Acres 0.155
Property Description
Discover the epitome of comfortable living in this splendid 3-bedroom, 2-bath home located in the prestigious Twelve Oaks - Middleton Place community in Shreveport, LA. With a spacious 2-car garage and countless modern amenities, this property is a true gem! Step inside to an open floor plan that effortlessly blends style and functionality. The interior boasts a neutral color palette, designed to accommodate any décor. Granite countertops grace the kitchen, offering both durability and a touch of elegance. The master bedroom is a retreat of its own, generously sized to ensure utmost comfort. Outside, a spacious screened-in back porch provides the perfect setting for relaxation or entertaining guests, free from the hassle of pesky insects. Needing a second home next door? Also check out 9218 Oakley, Shreveport, LA 71115!
Location
State LA
County Caddo
Community Club House, Community Pool, Gated, Greenbelt, Jogging Path/Bike Path, Playground, Sidewalks
Direction GPS
Rooms
Dining Room 1
Interior
Interior Features Cable TV Available, Double Vanity, Eat-in Kitchen, Granite Counters, High Speed Internet Available, Open Floorplan, Pantry, Walk-In Closet(s)
Heating Central
Cooling Central Air
Flooring Ceramic Tile
Fireplaces Number 1
Fireplaces Type Wood Burning
Appliance Dishwasher, Disposal, Microwave
Heat Source Central
Laundry Utility Room
Exterior
Exterior Feature Covered Patio/Porch
Garage Spaces 2.0
Fence Privacy
Community Features Club House, Community Pool, Gated, Greenbelt, Jogging Path/Bike Path, Playground, Sidewalks
Utilities Available City Sewer, City Water
Roof Type Asphalt,Composition
Total Parking Spaces 2
Garage Yes
Building
Story One
Foundation Slab
Level or Stories One
Structure Type Brick
Schools
Elementary Schools Caddo Isd Schools
Middle Schools Caddo Isd Schools
High Schools Caddo Isd Schools
School District Caddo Psb
Others
Ownership Rowell
Financing Cash
Read Less

©2025 North Texas Real Estate Information Systems.
Bought with Marc Vagrin • Berkshire Hathaway HomeServices Ally Real Estate

