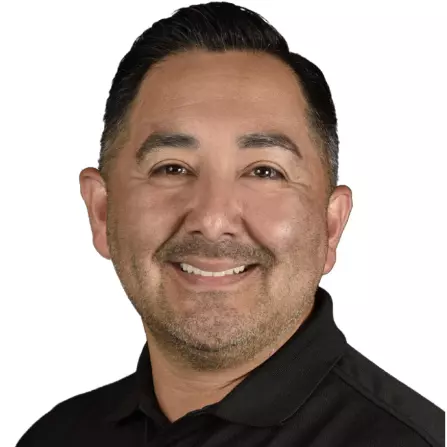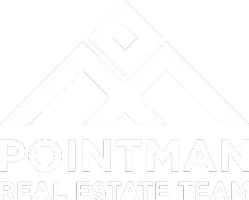For more information regarding the value of a property, please contact us for a free consultation.
10609 Gold Coast Court Shreveport, LA 71115
Want to know what your home might be worth? Contact us for a FREE valuation!

Our team is ready to help you sell your home for the highest possible price ASAP
Key Details
Property Type Single Family Home
Sub Type Single Family Residence
Listing Status Sold
Purchase Type For Sale
Square Footage 1,820 sqft
Price per Sqft $148
Subdivision Juniper Place Sub
MLS Listing ID 20666689
Sold Date 09/12/24
Style French,Traditional
Bedrooms 3
Full Baths 2
HOA Fees $40/mo
HOA Y/N Mandatory
Year Built 2000
Annual Tax Amount $2,758
Lot Size 6,316 Sqft
Acres 0.145
Property Description
Lovely 3-2 1820sf home with many custom features. Chef's kitchen has plenty of counter space, painted cabinets, corian countertops, dishwasher, garbage disposal, new faucet, filtered water, dual sinks, refrigerator (to remain), electric range, built-in microwave, trash compactor, and pantry with lazy susans. Large den with fireplace, gas logs, extra crown molding and cathedral ceilings. Oversized primary suite features tray ceiling, walk-in closet, jacuzzi tub, separate shower, and dual sinks. Gorgeous Mannington luxury plank natural flooring. Sun room with vinyl windows was added. NEW Carpet, interior and exterior paint, ceiling fans, interior and exterior light fixtures, roof, storm door, gutters, and kitchen faucet. Microwave is newer. Your plants will thrive in the 183sf(not in home sf)greenhouse or workshop with electricity, heating & AC. Gorgeous updated landscaping and sprinkler system. Floored attic-2 car garage with extra cabinets and storage. All beds have custom closets.
Location
State LA
County Caddo
Community Gated
Direction Use GPS
Rooms
Dining Room 1
Interior
Interior Features Built-in Features, Cable TV Available, Decorative Lighting, Double Vanity, Eat-in Kitchen, Other, Pantry, Walk-In Closet(s)
Heating Central, Heat Pump, Natural Gas
Cooling Ceiling Fan(s), Central Air, Electric
Flooring Carpet, Ceramic Tile, Laminate
Fireplaces Number 1
Fireplaces Type Brick, Decorative, Den, Gas Logs, Gas Starter
Equipment Irrigation Equipment
Appliance Dishwasher, Disposal, Electric Oven, Electric Range, Microwave, Refrigerator
Heat Source Central, Heat Pump, Natural Gas
Laundry Electric Dryer Hookup, Gas Dryer Hookup, Utility Room, Full Size W/D Area, Washer Hookup, Other
Exterior
Exterior Feature Covered Patio/Porch, Rain Gutters, Lighting, Storage
Garage Spaces 2.0
Fence Back Yard, Fenced, Gate, High Fence, Privacy
Community Features Gated
Utilities Available City Water, Concrete, Curbs
Roof Type Asphalt,Composition
Total Parking Spaces 2
Garage Yes
Building
Lot Description Acreage, Few Trees, Landscaped, Sprinkler System, Subdivision
Story One
Foundation Slab
Level or Stories One
Structure Type Brick
Schools
Elementary Schools Caddo Isd Schools
Middle Schools Caddo Isd Schools
High Schools Caddo Isd Schools
School District Caddo Psb
Others
Ownership Sellers
Acceptable Financing Cash, Conventional, FHA, VA Loan
Listing Terms Cash, Conventional, FHA, VA Loan
Financing Conventional
Read Less

©2025 North Texas Real Estate Information Systems.
Bought with Patty Gosdin • Century 21 Elite



