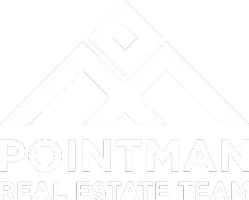For more information regarding the value of a property, please contact us for a free consultation.
6818 Caulfield Drive Dallas, TX 75248
Want to know what your home might be worth? Contact us for a FREE valuation!

Our team is ready to help you sell your home for the highest possible price ASAP
Key Details
Property Type Single Family Home
Sub Type Single Family Residence
Listing Status Sold
Purchase Type For Sale
Square Footage 3,128 sqft
Price per Sqft $318
Subdivision Tioga East
MLS Listing ID 20685034
Sold Date 08/13/24
Bedrooms 5
Full Baths 3
Half Baths 1
HOA Y/N None
Year Built 1975
Lot Size 9,361 Sqft
Acres 0.2149
Property Description
6818 Caulfield, this newly redesigned home, showcases style and luxury throughout. This
stunning 5-bedroom, 3.5-bathroom home with a dedicated office space features high-end
upgrades, including marble and limestone flooring, marble and quartz countertops, custom
cabinetry and built-ins, and wide-plank white oak flooring throughout. The kitchen features a
marble island and backsplash, custom cabinets, a hidden walk-in pantry, and a 36-inch gas
range.The spacious upstairs 5th bedroom offers flexible space, perfect for a media room,
playroom, private guest suite, or workout area. The professional landscaping stands out on this
prime corner lot alongside a quiet cul-de-sac. Nestled in a beautiful tree-lined neighborhood, this
home is zoned to the highly regarded Brentfield Elementary.
What an opportunity to own this exceptional home. Schedule your private tour today!
Location
State TX
County Dallas
Direction Take exit toward Keller Springs rd, turn right. In 1.1 mi, take first exit on keller springs Rd, in .3 mi turn right on Davenport Rd. In 800 ft, turn right on Campbell Rd. In .4 mi turn left on Park Hill Dr. Drive 700 ft, Turn left on Caulfield Dr. 6818 Caulfield is on your left in 300 ft.
Rooms
Dining Room 1
Interior
Interior Features Built-in Features, Decorative Lighting, Double Vanity, High Speed Internet Available, Natural Woodwork, Open Floorplan, Pantry, Vaulted Ceiling(s), Walk-In Closet(s)
Heating Central, Electric
Cooling Ceiling Fan(s), Central Air, Electric
Flooring Hardwood
Fireplaces Number 1
Fireplaces Type Gas, Gas Logs, Living Room
Appliance Commercial Grade Range, Dishwasher, Disposal, Gas Range, Gas Water Heater, Microwave, Convection Oven, Vented Exhaust Fan
Heat Source Central, Electric
Laundry Electric Dryer Hookup, Washer Hookup
Exterior
Garage Spaces 2.0
Fence Back Yard, Fenced, Wood
Utilities Available City Sewer, City Water
Roof Type Composition
Garage Yes
Building
Story Two
Foundation Slab
Level or Stories Two
Schools
Elementary Schools Brentfield
High Schools Pearce
School District Richardson Isd
Others
Ownership Cornerston Investments LLC
Acceptable Financing Cash, Conventional, VA Loan
Listing Terms Cash, Conventional, VA Loan
Financing Conventional
Read Less

©2025 North Texas Real Estate Information Systems.
Bought with John Weber • Compass RE Texas, LLC.



