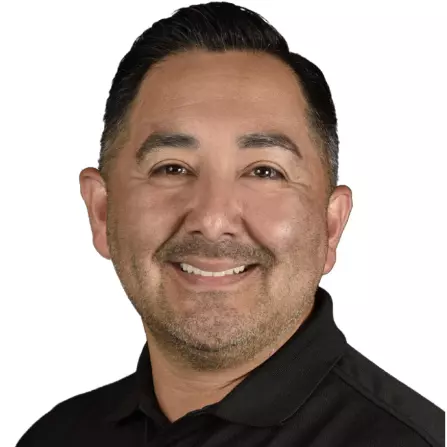For more information regarding the value of a property, please contact us for a free consultation.
6407 Brook Lake Drive Dallas, TX 75248
Want to know what your home might be worth? Contact us for a FREE valuation!

Our team is ready to help you sell your home for the highest possible price ASAP
Key Details
Property Type Single Family Home
Sub Type Single Family Residence
Listing Status Sold
Purchase Type For Sale
Square Footage 3,371 sqft
Price per Sqft $281
Subdivision Prestonwood 24 Sec 02
MLS Listing ID 20596032
Sold Date 06/07/24
Style Traditional
Bedrooms 4
Full Baths 3
Half Baths 1
HOA Fees $7/ann
HOA Y/N Voluntary
Year Built 1982
Annual Tax Amount $16,404
Lot Size 9,408 Sqft
Acres 0.216
Lot Dimensions 87 x 121
Property Description
SPECTACULAR CUSTOM home w-EXCEPTIONAL CURB APPEAL located in sought-after Prestonwood & RISD. This TRULY SPECIAL home features an OPEN FLOORPLAN, SOARING CEILINGS, ABUNDANT HAND-SCRAPED HARDWOOD FLOORS, PLANTATION SHUTTERS, 2 gas FIREPLACES, PROFESSIONAL-GRADE kitchen & 8-ft openings in the living & dining rooms. AMAZING GOURMET ISLAND KITCHEN w-WOLF 8-burner gas double oven range (w-convection), hood & DACOR warming drawer. RELAXING breakfast area w-built-ins, PICTURE WINDOW & door to the PRIVATE POOL-PATIO. OVERSIZED primary + 2nd bdrm-office upfront. Primary ensuite bath w-SEPARATE VANITIES, LARGE GLASS WALK-IN SHOWER W-DUAL SPRAYERS, cedar bench storage, HEATED FLOOR, large CUSTOM ELFA WALK-IN CLOSET & private door leading to patio-pool. SPACIOUS open family room w-BUILT-INS & 2nd FP. Walk-in WETBAR w-WINE COOLER, sink & granite counter. 2 split bdrms (one w-Murphy bed), walk-in closets & a true JACK & JILL bath. OUTDOOR BUILT-IN GRILL w-patios, FLOORED ATTIC + 3RD CAR PARKING PAD
Location
State TX
County Dallas
Direction North on Golden Creek from Arapaho and left on Brook Lake. The house is down the street on the right.
Rooms
Dining Room 2
Interior
Interior Features Built-in Features, Built-in Wine Cooler, Cable TV Available, Cedar Closet(s), Central Vacuum, Double Vanity, Eat-in Kitchen, Granite Counters, High Speed Internet Available, In-Law Suite Floorplan, Kitchen Island, Open Floorplan, Pantry, Sound System Wiring, Vaulted Ceiling(s), Wainscoting, Walk-In Closet(s), Wet Bar
Heating Central, Fireplace(s), Natural Gas, Zoned
Cooling Ceiling Fan(s), Central Air, ENERGY STAR Qualified Equipment, Multi Units, Roof Turbine(s), Zoned
Flooring Carpet, Ceramic Tile, Wood
Fireplaces Number 2
Fireplaces Type Brick, Family Room, Gas, Gas Logs, Gas Starter, Living Room, Masonry, Raised Hearth
Appliance Commercial Grade Range, Commercial Grade Vent, Dishwasher, Disposal, Dryer, Gas Cooktop, Gas Oven, Convection Oven, Double Oven, Plumbed For Gas in Kitchen, Refrigerator, Tankless Water Heater, Trash Compactor, Vented Exhaust Fan, Warming Drawer, Washer
Heat Source Central, Fireplace(s), Natural Gas, Zoned
Laundry Electric Dryer Hookup, Utility Room, Full Size W/D Area, Washer Hookup
Exterior
Exterior Feature Awning(s), Covered Patio/Porch, Gas Grill, Rain Gutters, Lighting, Misting System, Mosquito Mist System, Outdoor Grill
Garage Spaces 2.0
Fence Wood
Pool Gunite, In Ground, Outdoor Pool, Pool Sweep, Private, Pump, Waterfall
Utilities Available All Weather Road, Alley, Cable Available, City Sewer, City Water, Concrete, Curbs, Electricity Connected, Individual Gas Meter, Individual Water Meter, Sidewalk, Underground Utilities
Roof Type Composition
Total Parking Spaces 2
Garage Yes
Private Pool 1
Building
Lot Description Few Trees, Interior Lot, Landscaped, Level, Sprinkler System, Subdivision
Story One
Foundation Slab
Level or Stories One
Structure Type Brick
Schools
Elementary Schools Prestonwood
High Schools Pearce
School District Richardson Isd
Others
Ownership See Tax Rolls
Financing Conventional
Read Less

©2025 North Texas Real Estate Information Systems.
Bought with David Mucha • Ebby Halliday, REALTORS



