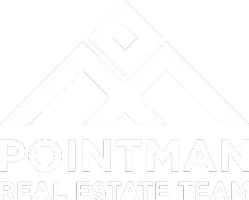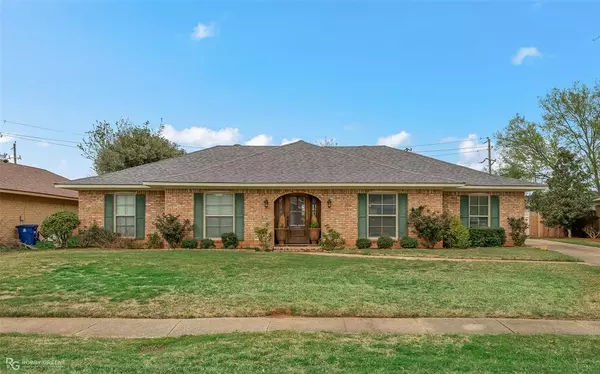For more information regarding the value of a property, please contact us for a free consultation.
430 Town South Drive Shreveport, LA 71115
Want to know what your home might be worth? Contact us for a FREE valuation!

Our team is ready to help you sell your home for the highest possible price ASAP
Key Details
Property Type Single Family Home
Sub Type Single Family Residence
Listing Status Sold
Purchase Type For Sale
Square Footage 2,234 sqft
Price per Sqft $120
Subdivision Town South Estates
MLS Listing ID 20553791
Sold Date 05/30/24
Bedrooms 4
Full Baths 2
Half Baths 1
HOA Fees $9/ann
HOA Y/N Mandatory
Year Built 1975
Lot Size 0.278 Acres
Acres 0.278
Property Description
Welcome to this charming 4 bedroom, 2.5 bathroom home with a refreshing inground pool - as you step inside, you're greeted by an inviting living space adorned with natural light pouring through large windows, creating a warm and welcoming ambiance - the spacious layout seamlessly flows between the living, formal dining, and kitchen making this home perfect for entertaining - the primary bedroom offers a serene retreat to provide relaxation after a long day - three additional bedrooms offer comfort and versatility, ideal for a growing family or accommodating guests - step outside into your own private paradise, where a sparkling pool awaits, surrounded by lush landscaping and a spacious patio area, perfect for hosting summer gatherings or simply unwinding in the sunshine - don't miss the opportunity to make this dream home yours today!
Location
State LA
County Caddo
Direction From Youree Dr, turn onto Winthrop - turn right onto Smitherman, continue on Town South - home is on right hand side
Rooms
Dining Room 1
Interior
Interior Features Cable TV Available, Decorative Lighting, High Speed Internet Available, Open Floorplan
Heating Central
Cooling Central Air
Flooring Carpet, Ceramic Tile, Wood
Fireplaces Number 1
Fireplaces Type Living Room
Appliance Dishwasher, Electric Cooktop, Electric Oven
Heat Source Central
Laundry Utility Room
Exterior
Garage Spaces 2.0
Pool In Ground
Utilities Available City Sewer, City Water
Roof Type Shingle
Total Parking Spaces 2
Garage Yes
Private Pool 1
Building
Lot Description Subdivision
Story One
Foundation Slab
Level or Stories One
Structure Type Brick
Schools
Elementary Schools Caddo Isd Schools
Middle Schools Caddo Isd Schools
High Schools Caddo Isd Schools
School District Caddo Psb
Others
Ownership NG
Financing VA
Read Less

©2025 North Texas Real Estate Information Systems.
Bought with Steven Pracht • Pinnacle Realty Advisors



