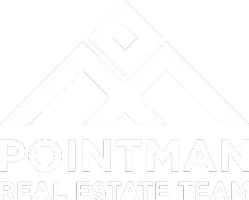For more information regarding the value of a property, please contact us for a free consultation.
1301 Cardigan Street Garland, TX 75040
Want to know what your home might be worth? Contact us for a FREE valuation!

Our team is ready to help you sell your home for the highest possible price ASAP
Key Details
Property Type Single Family Home
Sub Type Single Family Residence
Listing Status Sold
Purchase Type For Sale
Square Footage 2,420 sqft
Price per Sqft $183
Subdivision Meadow Crest Estates
MLS Listing ID 20579718
Sold Date 05/10/24
Style Traditional
Bedrooms 5
Full Baths 3
HOA Y/N None
Year Built 1989
Annual Tax Amount $9,139
Lot Size 9,888 Sqft
Acres 0.227
Property Description
Amazing, large 5-bed, 3 full bath one-owner home in a beautiful, quiet neighborhood. So many high-end upgrades to create a warm, inviting home for your family. Huge chef-like kitchen with butler pantry, built-in bench in dining area, opens to large family room with 10-foot ceilings, see-thru fireplace, bar, storage galore with custom built-ins throughout home. Granite, plantation shutters throughout. Separate living areas and split bedrooms create a great multi-generational home. Smart system includes Nest, Ring system. Owner suite has private entrance to backyard, huge owner's bathroom, suite includes large walk-in custom closet system. Beautiful backyard with huge entertaining area, pergola, storage shed and custom area for your pets. Newer sprinkler system installed. Fifth bedroom is with built-ins stay, currently using as WFH office. Choice of School in top-notch, innovative school district. Appliances, outdoor furniture, negotiable with strong, acceptable offer. See this one now!
Location
State TX
County Dallas
Direction From Belt Line and North Garland Ave, go south on North Garland Ave, turn left on Wagon Wheel, Right on Ridgemeade, follow curve, street turns into Cardigan, property is on the left.
Rooms
Dining Room 1
Interior
Interior Features Built-in Features, Cable TV Available, Decorative Lighting, Granite Counters, High Speed Internet Available, In-Law Suite Floorplan, Kitchen Island, Open Floorplan, Pantry, Smart Home System, Vaulted Ceiling(s), Walk-In Closet(s), Wet Bar
Heating Central
Cooling Ceiling Fan(s), Central Air
Flooring Ceramic Tile, Combination, Hardwood
Fireplaces Number 1
Fireplaces Type Gas Starter
Appliance Dishwasher, Disposal, Gas Cooktop, Microwave, Double Oven, Refrigerator
Heat Source Central
Laundry Electric Dryer Hookup, Washer Hookup
Exterior
Exterior Feature Dog Run, Rain Gutters, Outdoor Living Center, Private Yard, Storage
Garage Spaces 2.0
Fence Back Yard, Wood, Wrought Iron
Utilities Available All Weather Road, Alley, Cable Available, City Sewer, City Water, Concrete, Curbs, Electricity Connected, Individual Gas Meter, Individual Water Meter, Natural Gas Available, Phone Available, Sidewalk
Roof Type Composition
Total Parking Spaces 2
Garage Yes
Building
Lot Description Lrg. Backyard Grass, Sprinkler System, Subdivision
Story One
Foundation Slab
Level or Stories One
Structure Type Brick
Schools
Elementary Schools Choice Of School
Middle Schools Choice Of School
High Schools Choice Of School
School District Garland Isd
Others
Restrictions Unknown Encumbrance(s)
Ownership see agent
Financing VA
Read Less

©2024 North Texas Real Estate Information Systems.
Bought with Tami Davis • eXp Realty
GET MORE INFORMATION


