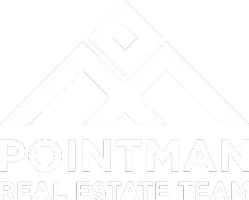For more information regarding the value of a property, please contact us for a free consultation.
16028 Red Cedar Trail Dallas, TX 75248
Want to know what your home might be worth? Contact us for a FREE valuation!

Our team is ready to help you sell your home for the highest possible price ASAP
Key Details
Property Type Single Family Home
Sub Type Single Family Residence
Listing Status Sold
Purchase Type For Sale
Square Footage 3,203 sqft
Price per Sqft $343
Subdivision Prestonwood
MLS Listing ID 20548140
Sold Date 05/03/24
Style Contemporary/Modern,Traditional
Bedrooms 4
Full Baths 3
HOA Y/N None
Year Built 1980
Annual Tax Amount $16,061
Lot Size 10,236 Sqft
Acres 0.235
Property Description
Experience unparalleled living in this immaculately remodeled home. Stunning property has been completely renovated boasting top-of-the-line finishes and impeccable attention to detail. From the timeless light oak hardwood floors to the elegant wood accent beams, every aspect of this home exudes luxury. Chef's kitchen features marble backsplash, sleek waterfall island, and gas range. Cozy up by one of 2 floor-to-ceiling gas FP's or retreat to the spa-like master bath with its oversized walk-in shower + soaking tub. With vaulted ceilings and picture frame windows, natural light floods every corner. Enjoy your privacy with a split floorplan. The newly re-plastered and tiled pool and spa await, complete with NEW heater and turf grass. Nestled in the heart of a highly sought-after location surrounded by mature trees. Enjoy close proximity to golf, shopping, and dining, with the convenience of major highways just minutes away. This home offers the perfect blend of style and convenience!
Location
State TX
County Dallas
Community Curbs, Sidewalks
Direction Google Maps
Rooms
Dining Room 2
Interior
Interior Features Built-in Wine Cooler, Chandelier, Decorative Lighting, Double Vanity, Eat-in Kitchen, Kitchen Island, Natural Woodwork, Vaulted Ceiling(s), Walk-In Closet(s), Wet Bar
Heating Central, Natural Gas
Cooling Ceiling Fan(s), Central Air, Gas, Zoned
Flooring Carpet, Hardwood
Fireplaces Number 2
Fireplaces Type Brick, Family Room, Gas, Gas Logs, Gas Starter, Living Room, Stone
Appliance Gas Range, Microwave, Plumbed For Gas in Kitchen
Heat Source Central, Natural Gas
Laundry Electric Dryer Hookup, Utility Room, Full Size W/D Area, Washer Hookup
Exterior
Exterior Feature Covered Patio/Porch, Rain Gutters, Lighting
Garage Spaces 3.0
Fence Wood
Pool Diving Board, Gunite, Heated, In Ground, Pool/Spa Combo
Community Features Curbs, Sidewalks
Utilities Available Alley, City Sewer, City Water, Curbs, Individual Gas Meter, Individual Water Meter, Sidewalk, Underground Utilities
Roof Type Composition
Total Parking Spaces 3
Garage Yes
Private Pool 1
Building
Lot Description Few Trees, Interior Lot, Landscaped, Sprinkler System
Story One
Foundation Slab
Level or Stories One
Structure Type Brick
Schools
Elementary Schools Prestonwood
High Schools Pearce
School District Richardson Isd
Others
Ownership see offer instructions
Financing Conventional
Read Less

©2025 North Texas Real Estate Information Systems.
Bought with Angelina Pallasch • Compass RE Texas, LLC.



