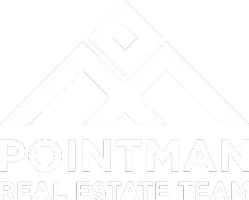For more information regarding the value of a property, please contact us for a free consultation.
6442 Southpoint Drive Dallas, TX 75248
Want to know what your home might be worth? Contact us for a FREE valuation!

Our team is ready to help you sell your home for the highest possible price ASAP
Key Details
Property Type Townhouse
Sub Type Townhouse
Listing Status Sold
Purchase Type For Sale
Square Footage 2,441 sqft
Price per Sqft $179
Subdivision Preston Green Ph 01
MLS Listing ID 20566271
Sold Date 04/11/24
Style Traditional
Bedrooms 3
Full Baths 2
HOA Fees $175/mo
HOA Y/N Mandatory
Year Built 1973
Annual Tax Amount $8,184
Lot Size 3,310 Sqft
Acres 0.076
Property Description
Rare find - the perfect blend of charm & functionality, immaculate custom home located in highly sought after Preston Green subdivision of N.Dallas. Nestled on a low maintenance lot, stunning two-story home features soaring ceilings, wood like ceramic tile floors down & wood flooring on stairs, adding to the home's appeal. Spacious living areas, including a formal dining & living room, adorned w- floor-to-ceiling fireplace, perfect for gatherings. The well-appointed kitchen has natural wood cabinetry, convenient built-ins, lazy susans & pull-outs, breakfast nook, & ample pantry space. Retreat to the primary bedroom with en-suite bath & walk-in closet. Enjoy the versatile loft space -- office-playroom loft. Neighborhood offers a pool, quiet streets, & quick access to DNT & Preston Road, local shops, and dining. Energy-efficient w- new AC, double-pane windows, & new garage roof designed for solar. Designed with two work-from-home setups. Complete with a 2 car garage, low HOA $175 mo.
Location
State TX
County Dallas
Community Community Pool
Direction From DNT to Keller Springs Rd, Right on Davenport Rd, Left on Southpoint Dr. Destination will be on the left.
Rooms
Dining Room 2
Interior
Interior Features Cable TV Available, Cathedral Ceiling(s), Chandelier, Decorative Lighting, Double Vanity, High Speed Internet Available, Loft, Walk-In Closet(s)
Heating Central, Fireplace(s)
Cooling Ceiling Fan(s), Central Air
Flooring Carpet, Ceramic Tile, Wood
Fireplaces Number 1
Fireplaces Type Wood Burning
Appliance Dishwasher, Disposal, Electric Range, Microwave
Heat Source Central, Fireplace(s)
Laundry In Kitchen
Exterior
Garage Spaces 2.0
Fence Wood
Community Features Community Pool
Utilities Available City Sewer, City Water
Roof Type Composition
Total Parking Spaces 2
Garage Yes
Building
Story Two
Foundation Slab
Level or Stories Two
Structure Type Stucco
Schools
Elementary Schools Brentfield
High Schools Pearce
School District Richardson Isd
Others
Ownership See Tax Records
Financing Conventional
Special Listing Condition Aerial Photo
Read Less

©2025 North Texas Real Estate Information Systems.
Bought with Natalie Newberry • Compass RE Texas, LLC.



