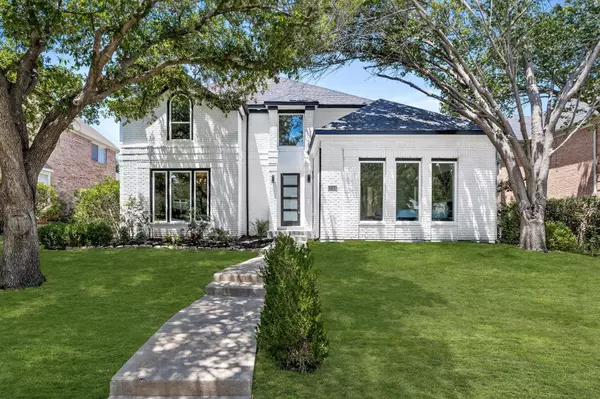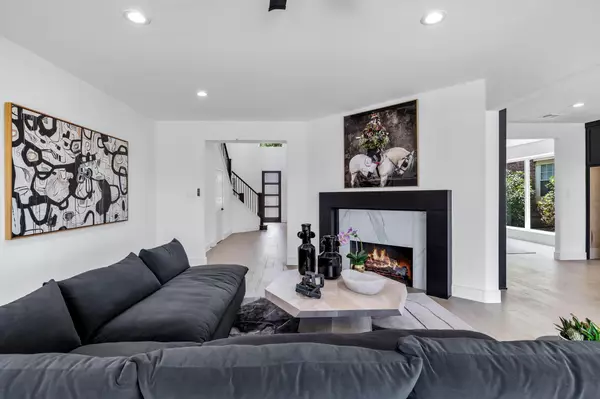For more information regarding the value of a property, please contact us for a free consultation.
2311 Southern Oak Drive Irving, TX 75063
Want to know what your home might be worth? Contact us for a FREE valuation!

Our team is ready to help you sell your home for the highest possible price ASAP
Key Details
Property Type Single Family Home
Sub Type Single Family Residence
Listing Status Sold
Purchase Type For Sale
Square Footage 4,638 sqft
Price per Sqft $208
Subdivision Hackberry Creek Estates
MLS Listing ID 20381519
Sold Date 10/16/23
Style Traditional
Bedrooms 4
Full Baths 3
Half Baths 1
HOA Fees $200/ann
HOA Y/N Mandatory
Year Built 1991
Annual Tax Amount $15,469
Lot Size 8,886 Sqft
Acres 0.204
Property Description
The modern luxury you've been searching for in Irving's coveted guard gated golf course community, Hackberry Estates. This home has been taken to the studs and renovated to reveal its awesome potential. A soaring entry and wrap around staircase greets you, followed by all new white oak flooring throughout. The elegant study is oversized with designer accents. The stunning kitchen is an entertainers dream with two tone soft close custom cabinets, a 36” porcelain Venthood, and all new stainless steel appliances. Large mud room and half bath are down, as well as a primary retreat, fit for royalty, the bathroom complete with soaking tub and shower, 48” porcelain tiles, natural white oak cabinets and champagne fixtures. Upstairs you'll find an enormous loft area, with another flex space, 3 large bedrooms, and two full bathrooms. A rare find in the heart of it all, do not miss this gorgeous home.
Location
State TX
County Dallas
Direction Enter Gate 2 at Summitview then first left onto Southern Oak.
Rooms
Dining Room 2
Interior
Interior Features Decorative Lighting, Eat-in Kitchen, Kitchen Island, Walk-In Closet(s)
Heating Central, Natural Gas
Cooling Ceiling Fan(s), Central Air, Electric
Flooring Hardwood, Tile
Fireplaces Number 1
Fireplaces Type Wood Burning
Appliance Dishwasher, Disposal
Heat Source Central, Natural Gas
Laundry Utility Room, Full Size W/D Area
Exterior
Exterior Feature Rain Gutters
Garage Spaces 2.0
Utilities Available City Sewer, City Water
Roof Type Composition
Total Parking Spaces 2
Garage Yes
Building
Story Two
Foundation Pillar/Post/Pier
Level or Stories Two
Structure Type Brick
Schools
Elementary Schools Lascolinas
Middle Schools Bush
High Schools Ranchview
School District Carrollton-Farmers Branch Isd
Others
Ownership See Tax
Financing VA
Read Less

©2025 North Texas Real Estate Information Systems.
Bought with Victorya Rogers • Keller Williams Realty



