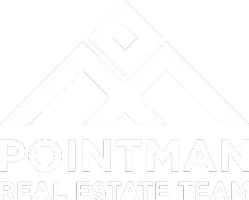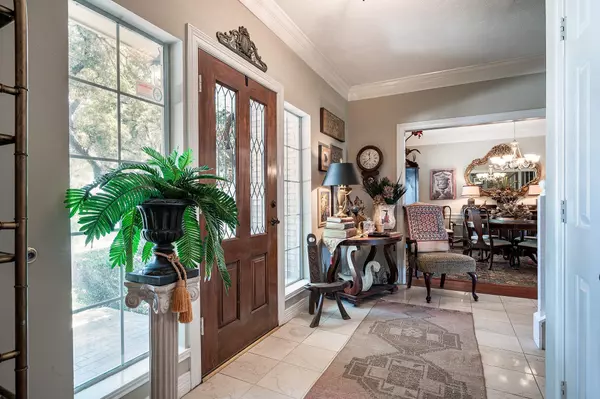For more information regarding the value of a property, please contact us for a free consultation.
7721 Sumac Road Irving, TX 75063
Want to know what your home might be worth? Contact us for a FREE valuation!

Our team is ready to help you sell your home for the highest possible price ASAP
Key Details
Property Type Single Family Home
Sub Type Single Family Residence
Listing Status Sold
Purchase Type For Sale
Square Footage 3,868 sqft
Price per Sqft $171
Subdivision Hackberry Creek Estates
MLS Listing ID 20368401
Sold Date 08/15/23
Style Traditional
Bedrooms 4
Full Baths 3
Half Baths 1
HOA Fees $219/ann
HOA Y/N Mandatory
Year Built 1990
Annual Tax Amount $12,392
Lot Size 10,193 Sqft
Acres 0.234
Property Description
Stately traditional in highly sought after Hackberry Creek. Versatile floorplan with 2 living areas down. Front living could be large office or turned into down bedroom by creating full bath where adjacent half bath sits. Rear windows up and down have been upgraded to Anderson!HVACs are updated and have new coolant! Downstairs features elegant crown moulding, plantation shutters, laminate floors. Kitchen has large island, 2 ovens, built in micro and walk-in pantry.Spacious up primary bedroom & room for sitting area, en-suite bath with two closets and large vanity. Secondary bedrooms are split and extra loft area provides additional work space. Huge game room up has double shades to act as media room. Utility conveniently located up with bedrooms, has space for hanging laundry as well as built in cabinets. Large backyard with lush grass is perfect play and plenty of room for pool. Updated 8' privacy board on board fence is gated over driveway with solid 8' automatic gate.
Location
State TX
County Dallas
Community Gated, Guarded Entrance, Perimeter Fencing, Playground, Sidewalks
Direction From Kinwest Pkwy... Enter Hackberry at Summitview guard gate 2. Must show ID and biz card to enter. Turn Left onto Southern Oak Dr. Turn Left onto Sumac Rd.
Rooms
Dining Room 2
Interior
Interior Features Decorative Lighting, Double Vanity, Eat-in Kitchen, Pantry, Walk-In Closet(s)
Heating Central, Fireplace(s), Natural Gas, Zoned
Cooling Ceiling Fan(s), Central Air, Electric, Zoned
Fireplaces Number 1
Fireplaces Type Gas Logs, Gas Starter
Appliance Dishwasher, Disposal, Electric Oven, Gas Water Heater, Microwave, Double Oven
Heat Source Central, Fireplace(s), Natural Gas, Zoned
Exterior
Exterior Feature Rain Gutters, Lighting
Garage Spaces 2.0
Fence Back Yard, Gate, Wood
Community Features Gated, Guarded Entrance, Perimeter Fencing, Playground, Sidewalks
Utilities Available Alley, Cable Available, City Sewer, City Water, Concrete, Curbs, Electricity Available, Natural Gas Available, Sewer Available
Roof Type Composition
Garage Yes
Building
Lot Description Subdivision
Story Two
Foundation Pillar/Post/Pier
Level or Stories Two
Structure Type Brick
Schools
Elementary Schools Lascolinas
Middle Schools Bush
High Schools Ranchview
School District Carrollton-Farmers Branch Isd
Others
Ownership See tax
Acceptable Financing Cash, Conventional
Listing Terms Cash, Conventional
Financing Cash
Read Less

©2025 North Texas Real Estate Information Systems.
Bought with Manjari Bhakta • Team Dallas Realty, LLC



