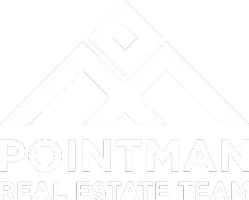For more information regarding the value of a property, please contact us for a free consultation.
117 Lariat Trail Ovilla, TX 75154
Want to know what your home might be worth? Contact us for a FREE valuation!

Our team is ready to help you sell your home for the highest possible price ASAP
Key Details
Property Type Single Family Home
Sub Type Single Family Residence
Listing Status Sold
Purchase Type For Sale
Square Footage 2,346 sqft
Price per Sqft $202
Subdivision Westmoreland Road
MLS Listing ID 20243378
Sold Date 05/09/23
Style Ranch
Bedrooms 3
Full Baths 2
HOA Y/N None
Year Built 1983
Annual Tax Amount $6,630
Lot Size 1.990 Acres
Acres 1.99
Property Description
Beautiful landscaping combined with mature trees, an expansive front yard, tall dark shutters & elevated dormers combine for AMAZING curb appeal on this extremely well-maintained home! You will see pride of ownership from the moment you arrive. To the right note the parking for numerous guests on the long, double-wide driveway. Inside you'll find a large living room with plantation shutters, WBFP & built-in shelving. Open concept between dining room & kitchen with lovely wood-beam accents perfect for hosting get-togethers. Bar seating, kitchen island, dbl oven, countertop stove, massive amounts of cabinet & counter space. Crown molding throughout. Spacious bedrooms & a 2nd liv room which would make for a very nice office! Out back you will find a 200sf covered patio overlooking the remaining acreage which includes an inground sports pool & covered barn for your horse. Lots of room out back for entertaining or family fun. Close to shopping, highways, hospitals, entertainment & schools.
Location
State TX
County Ellis
Direction FromI-35 Go West on Ovilla Road. Turn Right on S. Westmoreland Rd. Turn Left on Lariat Trail. Home is 8th house on the Left & sign is in the yard.
Rooms
Dining Room 1
Interior
Interior Features Built-in Features, Cable TV Available, Central Vacuum, Decorative Lighting, Flat Screen Wiring, High Speed Internet Available, Kitchen Island, Vaulted Ceiling(s), Walk-In Closet(s)
Heating Central, Electric, Fireplace(s)
Cooling Ceiling Fan(s), Central Air, Electric, Roof Turbine(s)
Flooring Linoleum, Luxury Vinyl Plank
Fireplaces Number 1
Fireplaces Type Brick, Wood Burning
Appliance Dishwasher, Disposal, Electric Cooktop, Electric Range, Electric Water Heater, Double Oven
Heat Source Central, Electric, Fireplace(s)
Laundry Utility Room, Full Size W/D Area, Washer Hookup
Exterior
Exterior Feature Covered Patio/Porch, Private Yard, Stable/Barn, Storage
Garage Spaces 2.0
Fence Chain Link
Pool Fenced, In Ground, Outdoor Pool, Private, Pump, Sport
Utilities Available Cable Available, City Water, Electricity Connected, Individual Water Meter, Septic, Underground Utilities
Roof Type Composition
Garage Yes
Private Pool 1
Building
Lot Description Acreage, Few Trees, Interior Lot, Landscaped, Level, Lrg. Backyard Grass, Sprinkler System, Subdivision
Story One
Foundation Slab
Structure Type Brick
Schools
Elementary Schools Shields
Middle Schools Red Oak
High Schools Red Oak
School District Red Oak Isd
Others
Ownership Levon Eaton
Acceptable Financing Cash, Conventional, FHA, USDA Loan, VA Loan
Listing Terms Cash, Conventional, FHA, USDA Loan, VA Loan
Financing Conventional
Read Less

©2024 North Texas Real Estate Information Systems.
Bought with Felicia Allen Grace • Fathom Realty
GET MORE INFORMATION


