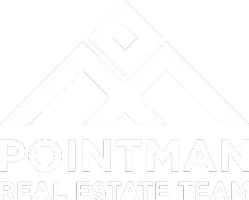For more information regarding the value of a property, please contact us for a free consultation.
412 Montpelier Lane Ovilla, TX 75154
Want to know what your home might be worth? Contact us for a FREE valuation!

Our team is ready to help you sell your home for the highest possible price ASAP
Key Details
Property Type Single Family Home
Sub Type Single Family Residence
Listing Status Sold
Purchase Type For Sale
Square Footage 2,851 sqft
Price per Sqft $189
Subdivision Ovilla Parc- Rev
MLS Listing ID 20135760
Sold Date 09/09/22
Style Traditional
Bedrooms 4
Full Baths 3
HOA Fees $25/ann
HOA Y/N Mandatory
Year Built 2015
Annual Tax Amount $10,186
Lot Size 0.347 Acres
Acres 0.347
Property Description
The perfect place to call home! As you enter youll discover an open floor plan that includes the main living area with a heightened ceiling, wood floors and a stone fireplace, leading to the kitchen with plenty of storage, granite countertops, and a separate cooktop and oven. The dining room features a cathedral ceiling and enough space for your loved ones to gather. The Owners suite is a spacious relaxing retreat that has a beautiful en suite bathroom with a deep soaking tub, the closet leaves no wasted space and as an added bonus leads right into the laundry room.Three more bedrooms and a full bath round out the first floor. The second level can be used as a game and entertainment room, or as a fifth bedroom as it has a full bathroom and a walk-in closet. A highlight of this home is the backyard oasis where youll enjoy the custom pool and waterfall, covered patio with a built fireplace, and covered spa! Theres still plenty of green space for a playground and four legged friends.
Location
State TX
County Ellis
Community Curbs
Direction From I35, exit FM 664 Ovilla Rd, head west, take a right on Shiloh Rd, take right into Ovilla Parc subdivision, right on
Rooms
Dining Room 1
Interior
Interior Features Cable TV Available, Decorative Lighting, Double Vanity, Eat-in Kitchen, Flat Screen Wiring, Granite Counters, High Speed Internet Available, Kitchen Island, Natural Woodwork, Open Floorplan, Pantry, Vaulted Ceiling(s), Walk-In Closet(s)
Heating Electric
Cooling Electric
Flooring Carpet, Ceramic Tile, Wood
Fireplaces Number 2
Fireplaces Type Living Room, Outside, Wood Burning
Appliance Electric Cooktop, Electric Oven, Microwave, Vented Exhaust Fan
Heat Source Electric
Laundry Electric Dryer Hookup, Utility Room, Full Size W/D Area, Washer Hookup
Exterior
Exterior Feature Covered Patio/Porch, Private Yard
Garage Spaces 2.0
Fence Back Yard, Wood
Pool Gunite, In Ground, Water Feature
Community Features Curbs
Utilities Available City Sewer, City Water, Electricity Available
Roof Type Composition
Garage Yes
Private Pool 1
Building
Lot Description Few Trees, Interior Lot, Landscaped, Lrg. Backyard Grass, Sprinkler System, Subdivision
Story Two
Foundation Slab
Structure Type Brick,Rock/Stone,Wood
Schools
School District Midlothian Isd
Others
Restrictions No Known Restriction(s)
Acceptable Financing Cash, FHA, VA Assumable, VA Loan
Listing Terms Cash, FHA, VA Assumable, VA Loan
Financing Conventional
Read Less

©2024 North Texas Real Estate Information Systems.
Bought with Hannah Conway • Keller Williams Realty
GET MORE INFORMATION


