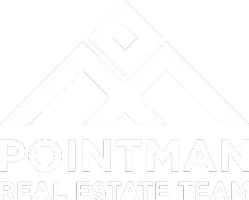For more information regarding the value of a property, please contact us for a free consultation.
8651 Glen Eagles Drive Ovilla, TX 75154
Want to know what your home might be worth? Contact us for a FREE valuation!

Our team is ready to help you sell your home for the highest possible price ASAP
Key Details
Property Type Single Family Home
Sub Type Single Family Residence
Listing Status Sold
Purchase Type For Sale
Square Footage 3,277 sqft
Price per Sqft $198
Subdivision Glen Eagles Estates Ph 2
MLS Listing ID 20102391
Sold Date 08/25/22
Bedrooms 4
Full Baths 3
HOA Fees $35/mo
HOA Y/N Mandatory
Year Built 2001
Lot Size 1.000 Acres
Acres 1.0
Property Description
Gorgeous custom home situated in the gated community of Glen Eagles. Midlothian Heritage school zone, a rare find. Spacious floor plan with no wasted space. Open concept kitchen, living, & 2 dining areas. Kitchen boasts granite counters, island, & double oven. Separate home office. Beautiful custom features & molding throughout. Split bedroom arrangement. Great natural lighting. Master suite has large walk in closet, 2 sinks, separate tub & shower. One secondary bedroom downstairs, 2 upstairs. Game room-2nd living area upstairs with wet bar. Amazing back yard oasis-swimming pool with rock waterfall, lovely landscaping, pergola, & pool perimeter fencing. Minutes from I-35E or HWY 287 for an easy commute to DFW!
Location
State TX
County Ellis
Direction HWY 287 exit Ovilla road, R on Ovilla rd , R on Glen Eagles, House will be down on your left.
Rooms
Dining Room 2
Interior
Interior Features Decorative Lighting, Double Vanity, Eat-in Kitchen, Flat Screen Wiring, Kitchen Island, Open Floorplan, Walk-In Closet(s), Wet Bar
Heating Central, Electric, Zoned
Cooling Ceiling Fan(s), Central Air, Electric, Zoned
Flooring Carpet, Concrete, Laminate, Wood
Fireplaces Number 1
Fireplaces Type Gas Starter, Other
Appliance Dishwasher, Electric Cooktop, Microwave, Double Oven
Heat Source Central, Electric, Zoned
Laundry Utility Room, Full Size W/D Area
Exterior
Exterior Feature Covered Patio/Porch, Rain Gutters
Garage Spaces 2.0
Fence Fenced, Wrought Iron
Pool Gunite, In Ground, Pool/Spa Combo, Salt Water
Utilities Available Aerobic Septic, Concrete, Curbs, Sidewalk
Roof Type Composition
Garage Yes
Private Pool 1
Building
Lot Description Cul-De-Sac, Few Trees, Interior Lot, Landscaped, Subdivision
Story Two
Foundation Slab
Structure Type Brick,Rock/Stone
Schools
School District Midlothian Isd
Others
Restrictions Deed,No Smoking,No Sublease,No Waterbeds
Ownership Ask Agent
Acceptable Financing Cash, Conventional, FHA, VA Loan
Listing Terms Cash, Conventional, FHA, VA Loan
Financing VA
Special Listing Condition Aerial Photo
Read Less

©2024 North Texas Real Estate Information Systems.
Bought with Katherine Lopez • Mersaes Real Estate, Inc.
GET MORE INFORMATION


