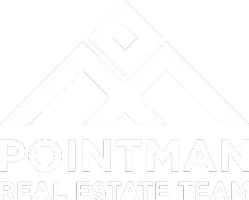For more information regarding the value of a property, please contact us for a free consultation.
7629 Cedar Elm Drive Irving, TX 75063
Want to know what your home might be worth? Contact us for a FREE valuation!

Our team is ready to help you sell your home for the highest possible price ASAP
Key Details
Property Type Single Family Home
Sub Type Single Family Residence
Listing Status Sold
Purchase Type For Sale
Square Footage 3,685 sqft
Price per Sqft $156
Subdivision Hackberry Creek Estates Ph 1 Amnd
MLS Listing ID 14709924
Sold Date 01/10/22
Style Traditional
Bedrooms 4
Full Baths 3
Half Baths 1
HOA Fees $208/ann
HOA Y/N Mandatory
Total Fin. Sqft 3685
Year Built 1990
Annual Tax Amount $9,994
Lot Size 8,929 Sqft
Acres 0.205
Property Description
Welcome to this beautiful home located in highly desirable golf club and gated Hackberry Creek community. It boasts 4 Oversized bedroom & Flex room & exceptional storage, Soaring ceilings in Formal dining & fresh paint. Well-appointed Kitchen w Granite counters & walk-in pantry open to breakfast room. Private main floor master suite located at the rear of the home offers separate shower, dual-sink vanity, garden tub & sitting area looks out onto nice sized back yard. Upstairs you will find a huge game room perfect for kid retreat or theater, study or flex room, plus 3 bed & 2 full baths. Great location, close to schools, dining, shopping, highways & DFW Airport. Come and see this beautiful home for yourself!
Location
State TX
County Dallas
Direction From Kinwest Pkwy, use Bradford Pear Gate entrance into Hackberry. ID required.
Rooms
Dining Room 2
Interior
Interior Features Loft, Vaulted Ceiling(s)
Heating Central, Natural Gas
Cooling Central Air, Electric
Flooring Carpet, Laminate
Fireplaces Number 1
Fireplaces Type Gas Starter
Appliance Dishwasher, Disposal, Electric Cooktop, Electric Range
Heat Source Central, Natural Gas
Laundry Electric Dryer Hookup, Full Size W/D Area, Gas Dryer Hookup, Washer Hookup
Exterior
Garage Spaces 2.0
Fence Metal, Wood
Utilities Available City Sewer, City Water, Sidewalk
Roof Type Composition
Garage Yes
Building
Story Two
Foundation Pillar/Post/Pier
Structure Type Brick,Siding
Schools
Elementary Schools Lascolinas
Middle Schools Bush
High Schools Ranchview
School District Carrollton-Farmers Branch Isd
Others
Ownership Owner of Record
Acceptable Financing Cash, Conventional, FHA, Other
Listing Terms Cash, Conventional, FHA, Other
Financing Conventional
Read Less

©2025 North Texas Real Estate Information Systems.
Bought with Fallyn Gray • Karrington Realty



