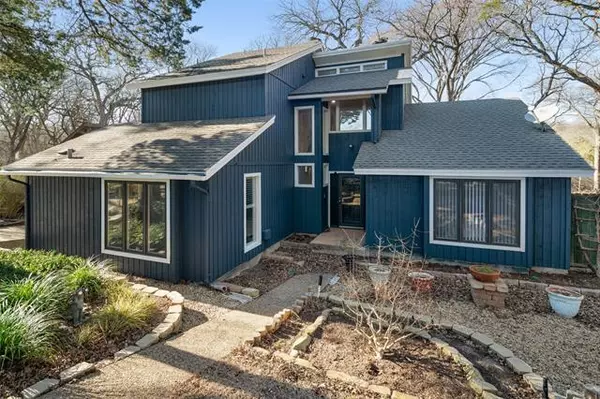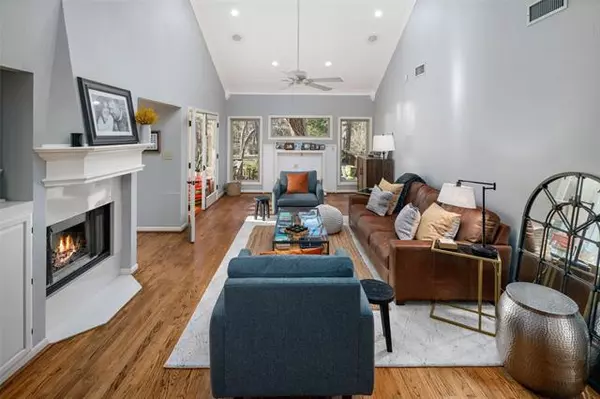For more information regarding the value of a property, please contact us for a free consultation.
5371 Joe Wilson Road Midlothian, TX 76065
Want to know what your home might be worth? Contact us for a FREE valuation!

Our team is ready to help you sell your home for the highest possible price ASAP
Key Details
Property Type Single Family Home
Sub Type Single Family Residence
Listing Status Sold
Purchase Type For Sale
Square Footage 2,634 sqft
Price per Sqft $159
Subdivision S Frederick
MLS Listing ID 14516676
Sold Date 03/24/21
Style Contemporary/Modern
Bedrooms 3
Full Baths 3
HOA Y/N None
Total Fin. Sqft 2634
Year Built 1990
Annual Tax Amount $6,294
Lot Size 2.340 Acres
Acres 2.34
Property Description
Stunning contemporary modern offers a very private and tranquil setting on 2.34 acres surrounded by mature towering trees. Vaulted ceilings and large windows bring the feel of nature into the home. Coveted floor plan has kitchen with updated appliances, dining with dbl sided fireplace, large living area overlooking backyard, inviting sun-room, 2 bed with full bath + office or gym down, master with fireplace + study up. Home recently painted inside and out, Pottery Barn Light fixtures + new nest thermostat. 3 car gar + 2 car carport. Located above the garage is 396 sqft apartment with kitchen + 1 bed with full bath. Greenhouse, sprinkler system, large back patio all located in McClatchey Elm and Heritage High.
Location
State TX
County Ellis
Direction From HWY 67 S toward Cleburne, Exit N 67 Frontage Rd, Slight left turn onto N Joe Wilson, 4.9 miles Home will be on right.
Rooms
Dining Room 2
Interior
Interior Features Cable TV Available, High Speed Internet Available, Smart Home System, Vaulted Ceiling(s)
Heating Central, Electric, Zoned
Cooling Attic Fan, Ceiling Fan(s), Central Air, Electric, Zoned
Flooring Carpet, Ceramic Tile, Wood
Fireplaces Number 3
Fireplaces Type Master Bedroom, See Through Fireplace, Wood Burning
Appliance Dishwasher, Disposal, Electric Range, Microwave, Plumbed for Ice Maker, Electric Water Heater
Heat Source Central, Electric, Zoned
Laundry Electric Dryer Hookup, Full Size W/D Area, Washer Hookup
Exterior
Exterior Feature Rain Gutters, Lighting, Storage
Garage Spaces 3.0
Carport Spaces 2
Pool Separate Spa/Hot Tub
Utilities Available Co-op Water, Outside City Limits, Overhead Utilities, Septic
Waterfront Description Creek
Roof Type Composition
Garage Yes
Building
Lot Description Acreage, Landscaped, Lrg. Backyard Grass, Many Trees, Sprinkler System
Story Two
Foundation Slab
Structure Type Siding
Schools
Elementary Schools Dolores Mcclatchey
Middle Schools Walnut Grove
High Schools Heritage
School District Midlothian Isd
Others
Ownership Brian Wheeler
Acceptable Financing Cash, Conventional, FHA, VA Loan
Listing Terms Cash, Conventional, FHA, VA Loan
Financing Conventional
Special Listing Condition Aerial Photo, Survey Available
Read Less

©2024 North Texas Real Estate Information Systems.
Bought with Joyce Kelly • Hummingbird Realty
GET MORE INFORMATION




