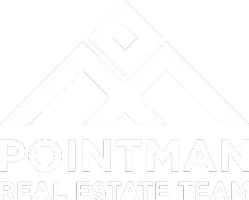3203 Grantham Drive Richardson, TX 75082
UPDATED:
Key Details
Property Type Single Family Home
Sub Type Single Family Residence
Listing Status Active
Purchase Type For Sale
Square Footage 2,660 sqft
Price per Sqft $210
Subdivision Wyndsor Estates Iii
MLS Listing ID 20889396
Style Traditional
Bedrooms 4
Full Baths 3
HOA Fees $120/qua
HOA Y/N Mandatory
Year Built 1995
Annual Tax Amount $9,795
Lot Size 10,018 Sqft
Acres 0.23
Property Sub-Type Single Family Residence
Property Description
As you enter, you are greeted by an inviting foyer that leads into the formal living and dining areas, perfect for hosting gatherings or enjoying a quiet evening. The expansive kitchen is a chef's dream, featuring modern appliances, granite countertops, abundant cabinetry, and a large island for meal prep or casual dining. The adjoining family room offers a cozy space with a fireplace and plenty of natural light, creating the perfect atmosphere for relaxation.
The spacious primary suite is a true retreat, offering a generous bedroom with large windows that provide views of the backyard. The en-suite bathroom is a spa-like oasis, complete with dual vanities, a soaking tub, and a separate shower, ensuring comfort and convenience. Three additional bedrooms provide ample space for family or guests, and two more full bathrooms offer ease and privacy.
Outside, the backyard is an entertainer's paradise, featuring a covered patio and lush landscaping, providing a serene and private space for outdoor enjoyment. Whether hosting a BBQ, enjoying a morning coffee, or simply relaxing, this backyard offers something for everyone. The home also includes a 2-car garage with plenty of storage space, making it both practical and convenient.
Located just minutes from top-rated schools, parks, shopping, and dining options, 3203 Grantham Dr is not only a beautiful home but also offers unmatched convenience and accessibility. With easy access to major highways, commuting to downtown Dallas or surrounding areas is a breeze.
Location
State TX
County Collin
Direction Continue to N Jupiter Rd Turn right onto N Jupiter Rd Turn right onto Apollo Rd Continue on N Garland Ave to Richardson Continue on Hartford Dr. Drive to Sowerby Dr.
Rooms
Dining Room 1
Interior
Interior Features Chandelier, Decorative Lighting, Eat-in Kitchen, High Speed Internet Available, Kitchen Island, Open Floorplan, Pantry, Vaulted Ceiling(s), Walk-In Closet(s)
Heating Central
Cooling Central Air
Flooring Ceramic Tile, Luxury Vinyl Plank, Wood
Fireplaces Number 1
Fireplaces Type Gas, Gas Logs, Gas Starter, Glass Doors, Living Room
Appliance Dishwasher, Disposal, Electric Oven, Gas Cooktop, Gas Water Heater, Microwave, Plumbed For Gas in Kitchen, Vented Exhaust Fan
Heat Source Central
Laundry Gas Dryer Hookup, Full Size W/D Area, Washer Hookup
Exterior
Exterior Feature Covered Patio/Porch, Dog Run, Rain Gutters, Private Yard
Garage Spaces 2.0
Fence Wood
Pool Gunite, In Ground, Outdoor Pool, Pool Sweep, Water Feature, Waterfall
Utilities Available City Sewer, City Water
Roof Type Composition
Total Parking Spaces 2
Garage Yes
Private Pool 1
Building
Lot Description Corner Lot, Few Trees
Story One
Foundation Slab
Level or Stories One
Structure Type Brick
Schools
Elementary Schools Miller
Middle Schools Murphy
High Schools Mcmillen
School District Plano Isd
Others
Ownership Contact Broker
Virtual Tour https://www.propertypanorama.com/instaview/ntreis/20889396




