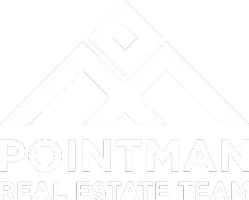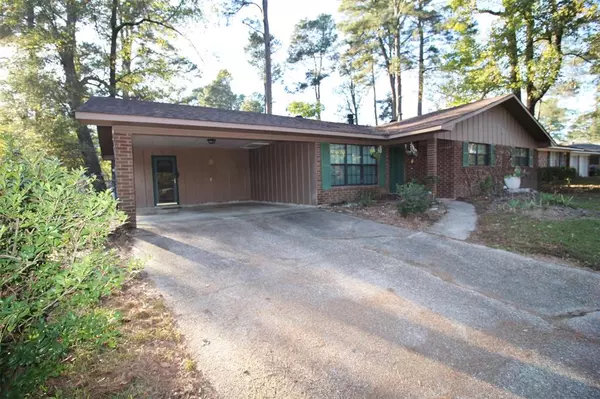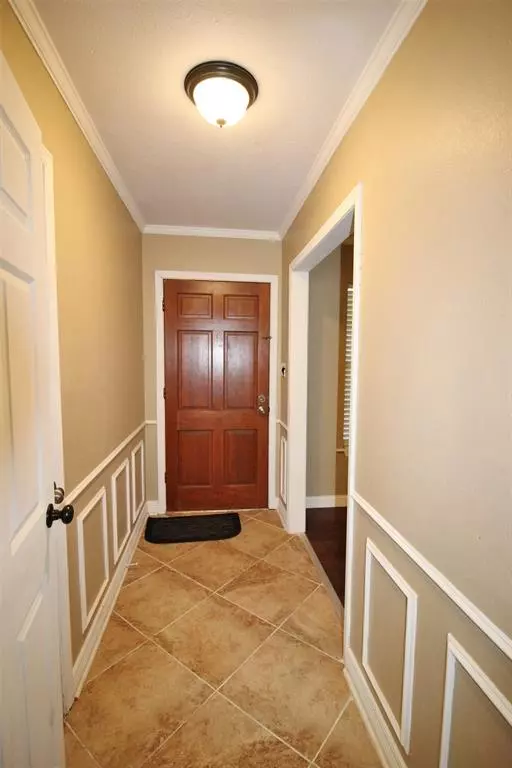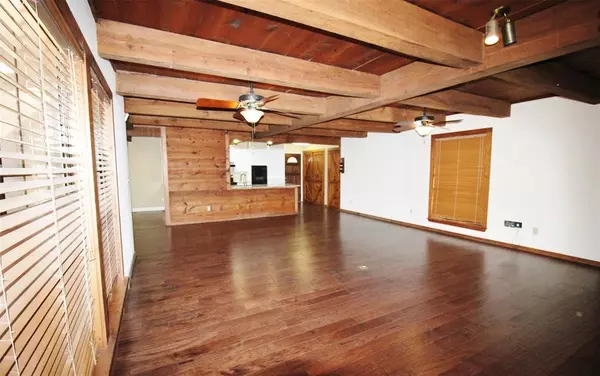9438 SHARTEL Drive Shreveport, LA 71118
UPDATED:
12/08/2024 04:29 PM
Key Details
Property Type Single Family Home
Sub Type Single Family Residence
Listing Status Active
Purchase Type For Sale
Square Footage 2,145 sqft
Price per Sqft $114
Subdivision Lambert Park
MLS Listing ID 20790381
Style Ranch
Bedrooms 3
Full Baths 2
HOA Y/N None
Year Built 1967
Lot Size 0.376 Acres
Acres 0.376
Property Description
Location
State LA
County Caddo
Direction USE GPS
Rooms
Dining Room 2
Interior
Interior Features Built-in Features, Cable TV Available, Decorative Lighting, Granite Counters, High Speed Internet Available, Natural Woodwork, Open Floorplan, Pantry
Heating Central, Fireplace(s), Natural Gas
Cooling Ceiling Fan(s), Central Air, Electric
Flooring Ceramic Tile, Wood
Fireplaces Number 2
Fireplaces Type Den, Living Room, Wood Burning
Appliance Dishwasher, Gas Oven, Gas Range, Gas Water Heater
Heat Source Central, Fireplace(s), Natural Gas
Laundry Electric Dryer Hookup, Full Size W/D Area, Washer Hookup
Exterior
Exterior Feature Covered Patio/Porch, Storage
Carport Spaces 2
Fence Back Yard, Chain Link, Fenced
Utilities Available All Weather Road, Asphalt, Cable Available, City Sewer, City Water
Roof Type Composition
Total Parking Spaces 2
Garage No
Building
Lot Description Few Trees, Lrg. Backyard Grass, Sloped
Story One
Foundation Slab
Level or Stories One
Structure Type Brick,Wood
Schools
Middle Schools Caddo Isd Schools
High Schools Caddo Isd Schools
School District Caddo Psb
Others
Ownership SANDLEY
Acceptable Financing Cash, Conventional, FHA, VA Loan
Listing Terms Cash, Conventional, FHA, VA Loan




